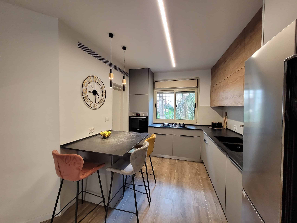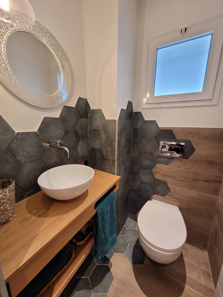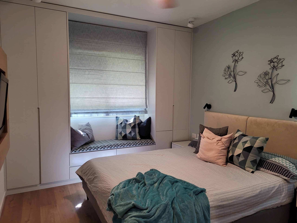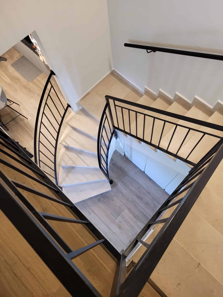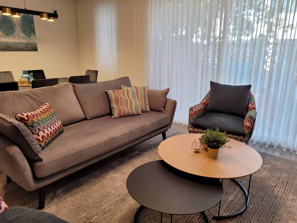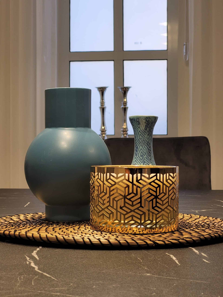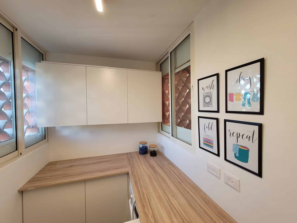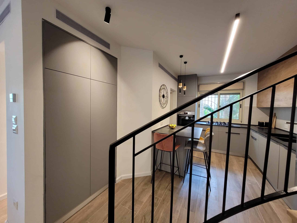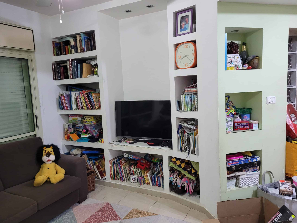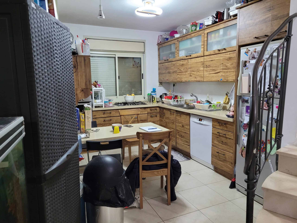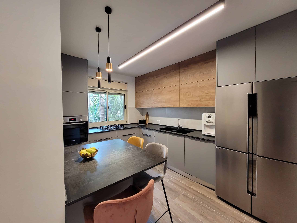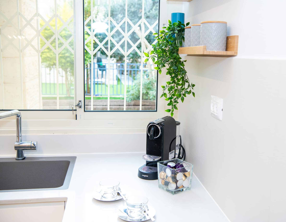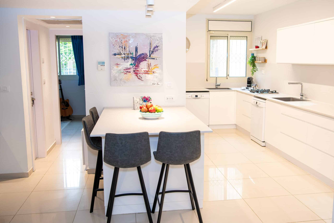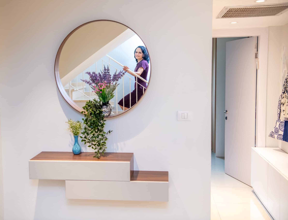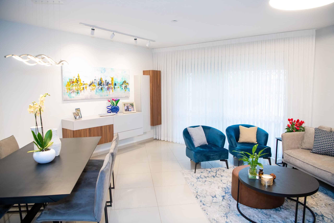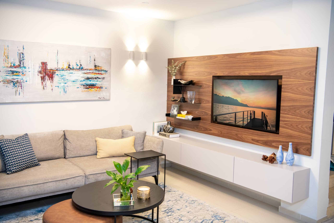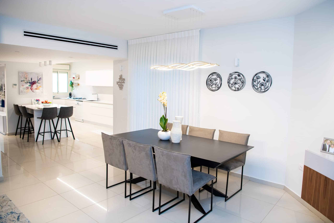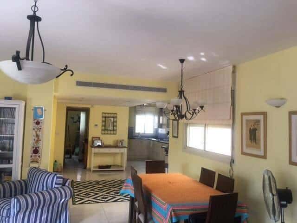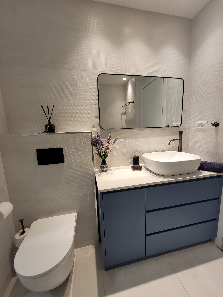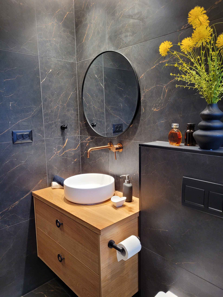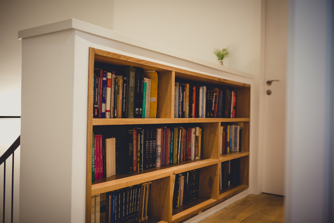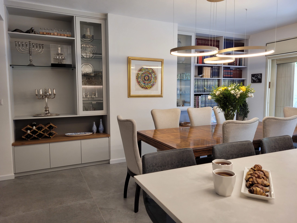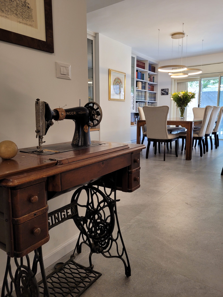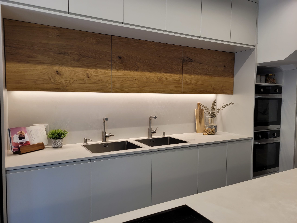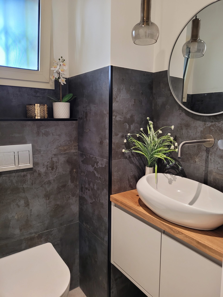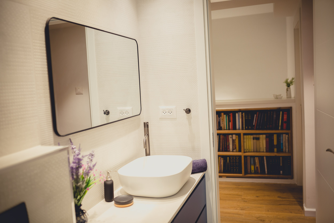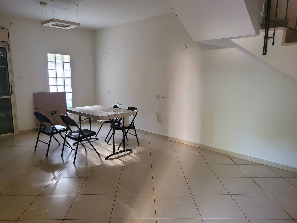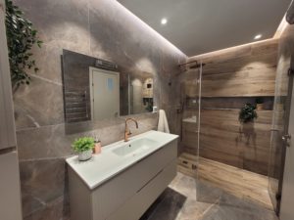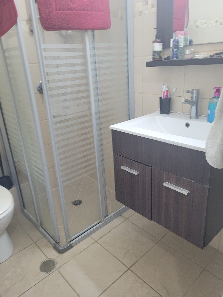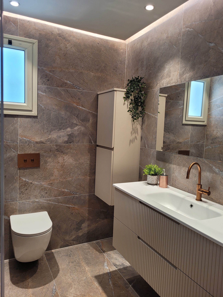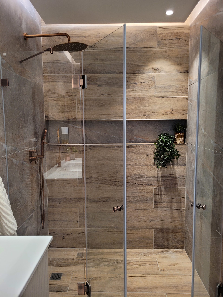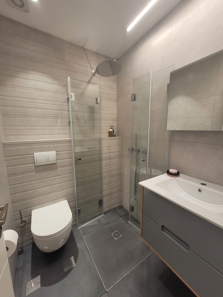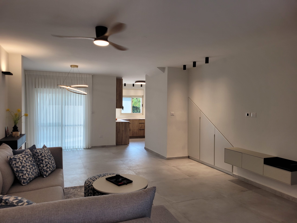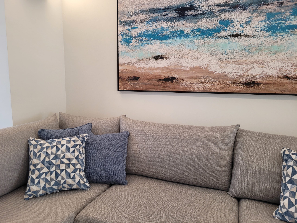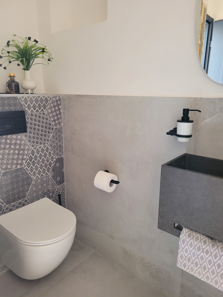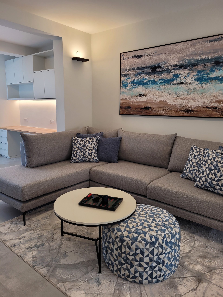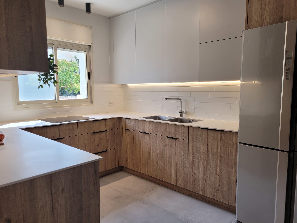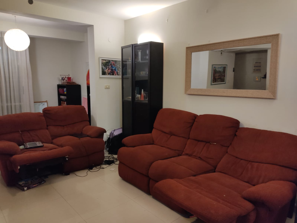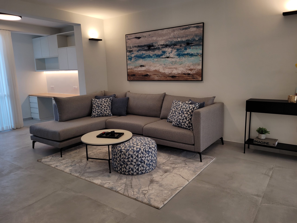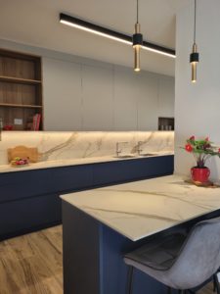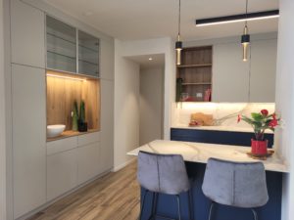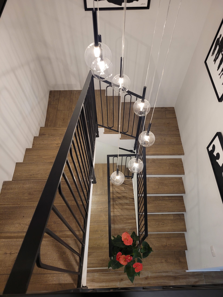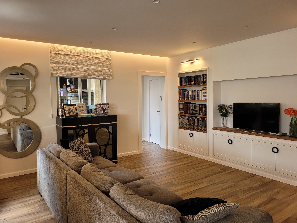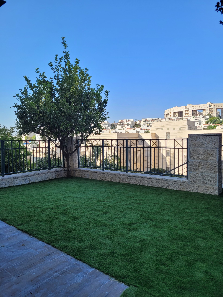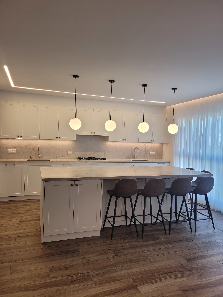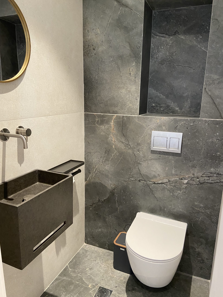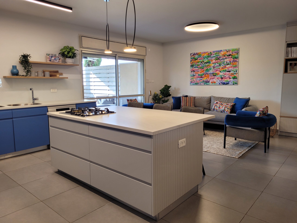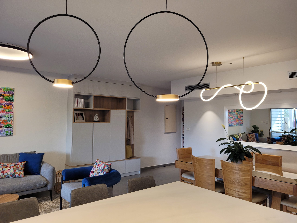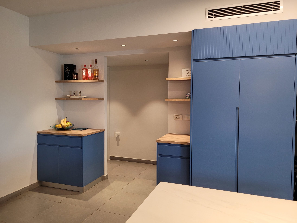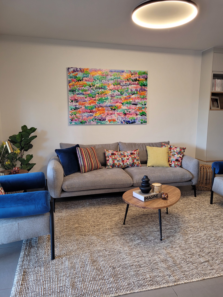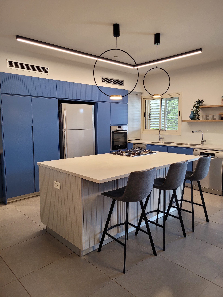Projects
2 adults + 3 children, 6 room duplex
North Buchman, Modi’in
The Project
When I first met the couple, they had been living in their home several years and were desperate to update and get their home working for them, they just didn’t know where to start. Their home was cluttered and had lots of mismatched pieces of furniture that didn’t meet their needs at all.
They requested lots of floor to ceiling storage. We removed the outdated drywall shelving and covered the glass bricks with a beautiful custom built in. The new kitchen was enlarged to include a much-needed pantry. We created a beautiful reading nook in the master bedroom and a functional laundry room.
Every aspect of the interior was planned, designed and updated and the house was transformed!
Before and After
2 adults + 4 children, 6 room house
South Buchman, Modi’in
The Project
This home felt small and dark and the country style decor with heavy black lighting did not suit the owner’s aesthetic at all. The family wanted a suitable space to eat in the kitchen and for the home to feel brighter, bigger and more modern.
The kitchen received a revamp with new doors and worktop, reconfiguring some cabinets and adding an island into what was an extended part of the entrance.
The living and dining area was transformed with new lighting, paint and modern bespoke furniture. The combination of wood, other textures and cool neutral tones gives the room a contemporary feel and of course the artwork on the walls add colour and character. Lastly, what a difference floor to ceiling curtains make – true elegance!
Before and After
2 adults, 6 room duplex
North Buchman, Modi’in
The Project
This was a new home for my clients and they were able to renovate the home fully before moving in.
The main focus was the kitchen and making the kitchen and dining area a space that they could use together as the main living space.
In the process of the renovation we switched the placement of the kitchen and living room, creating a beautiful large kitchen with island and the possibility of adding some bar seating.
The bathrooms were also updated and the home feels new, modern and luxurious.
Before and After
Bathroom Renovation
South Buchman, Modi’in
The Project
The client was ready for a transformation of their small shower and closet area. In this renovation, we knocked the two areas together to make a spacious and gorgeous shower room.
It’s the details, including a shower niche the full length of the shower, the hidden, ambient ceiling lighting and rose gold fixtures, that give this space a real luxury feel.
Before and After
2 adults + 4 children, 5 room house
Nevi’im, Modi’in
The Project
Life as a family of six plus a dog is chaotic. The client desired a cool and calm feel in their home, so we selected cool, blue and grey tones for furniture, flooring, art and accessories, and added earthy, wood elements to make the home feel warm and welcoming too.
The family now have a beautiful and functional kitchen with plenty of storage, a designated work from home area, coat and bag closet under the stairs, which was unutilized space prior to the renovation and generally a well-planned and beautiful home.
Before and After
2 adults, 4 room apartment
North Buchman, Modi’in
The Project
This apartment was rented out for years and the owners who live in the UK decided to make this a vacation home.
The home received a full make-over with new flooring, windows, doors, air conditioning, bathrooms, custom carpentry, furniture, soft furnishings and accessories.
We moved some walls to enlarge the kitchen and created a washing station at the back of the kitchen. We also moved the placement of the front door and added a niche for a coat closet for extra useful storage. This also sections off the area for a small entrance way to the apartment.
Everything was carefully planned with the client in mind and how they would like to use the space.
We worked together to make this a beautiful and relaxing space to stay in.
Before and After
2 adults + 5 children, 7 room house
North Buchman, Modi’in
The Project
My clients originally from the US and Canada made Aliyah during Covid and rented for the first few years in Modi’in.
This was an exciting project renovating their first home that they own in Israel and guiding them through their first renovation that they have ever done!
They love their home in Israel and I am excited to have helped them through the process.
The home now has an open and calm feel. We designed a gorgeous bespoke kitchen. Even the stairs are a feature with a beautiful banister and stunning custom made spiral light fixture.
Every aspect of the home was tailored to their needs and designed with the client in mind.
Before and After
2 adults + 3 children, 5 room apartment
South Buchman, Modi’in
The Project
It’s amazing what you can do with new lighting, changing kitchen cabinet fronts and worktop, new furniture and a lick of paint.
This living, dining room and kitchen was transformed, and my clients were thrilled with the outcome.
We used the base of their existing kitchen and added/moved a few units – they gained a larger island, a second dishwasher and extended the kitchen to add a drawer for rubbish and extra storage in the dining area.
I designed a coordinating carpentry piece by the entrance to the apartment with ample space for coats, shoes, bags and other practical storage for all the family’s needs.
The open space feels bigger and more cohesive with the use of colour, materials and texture and my clients love coming home at the end of their day to their revitalised space!

